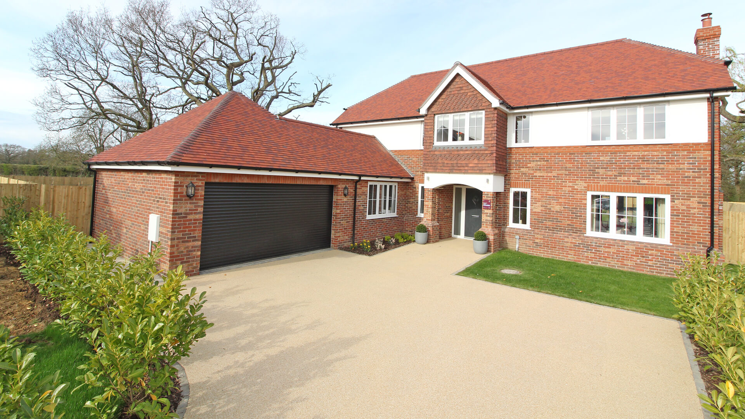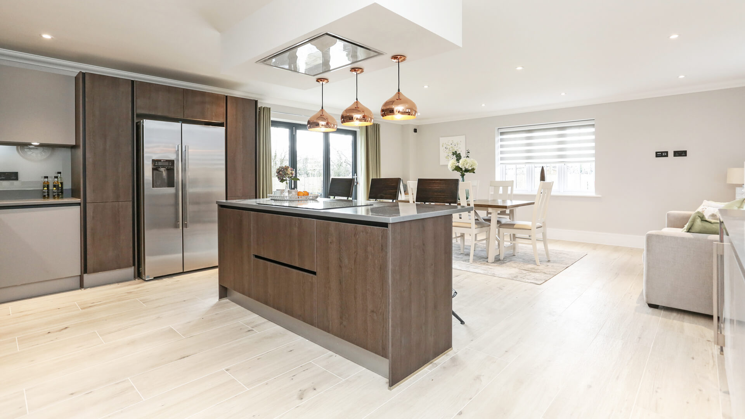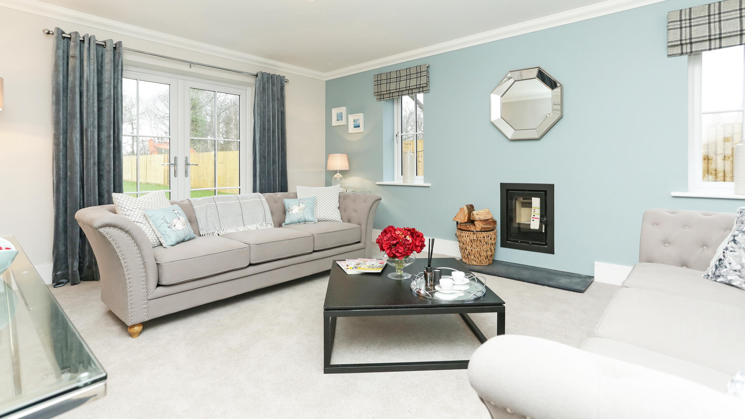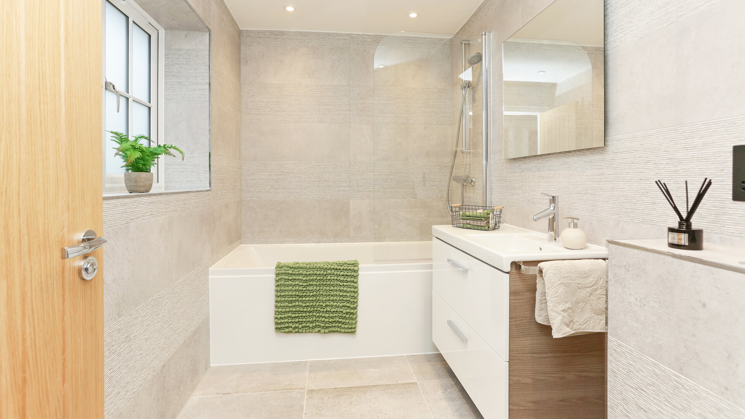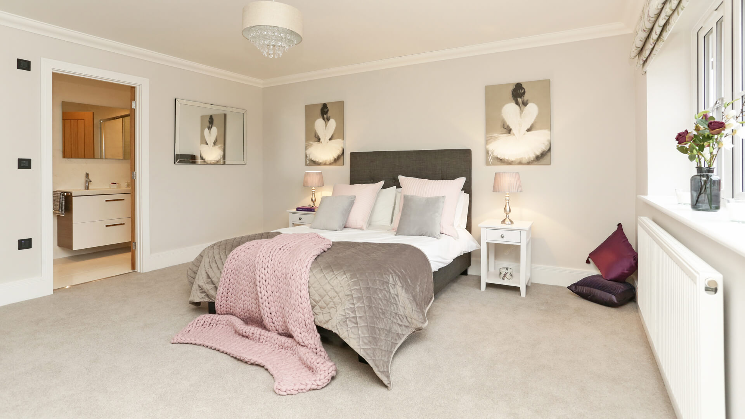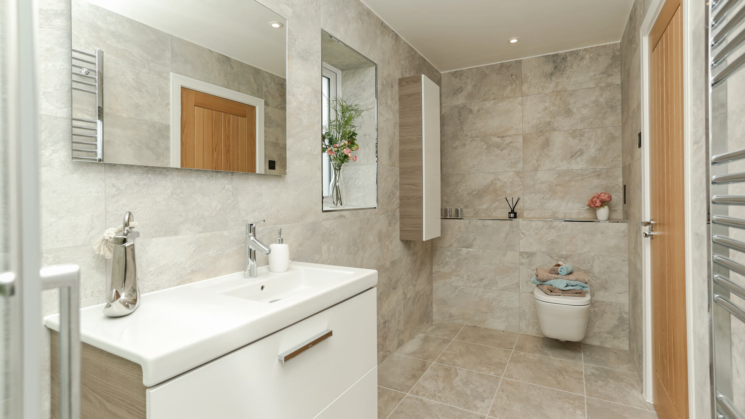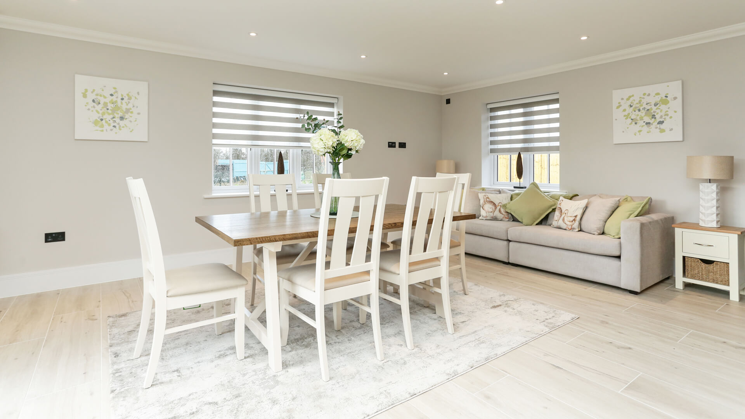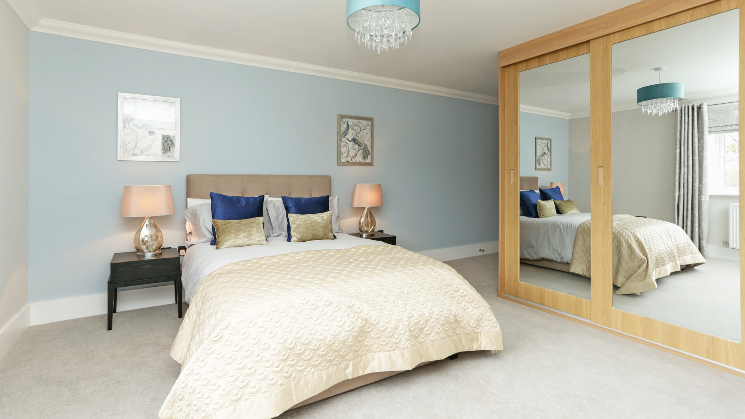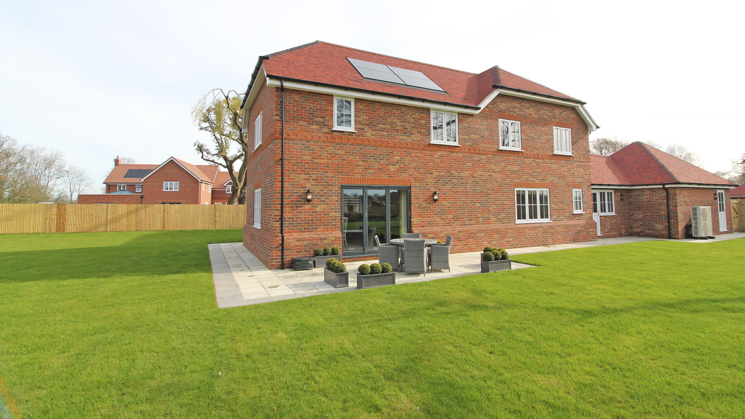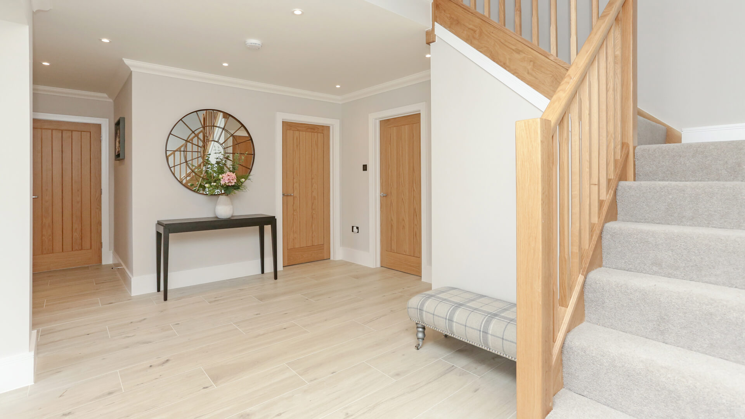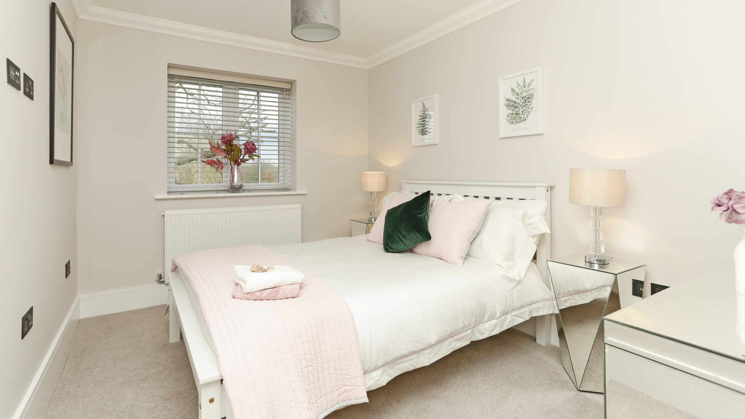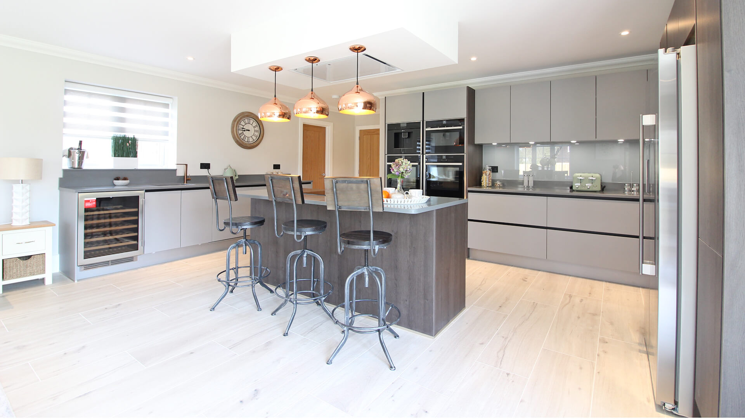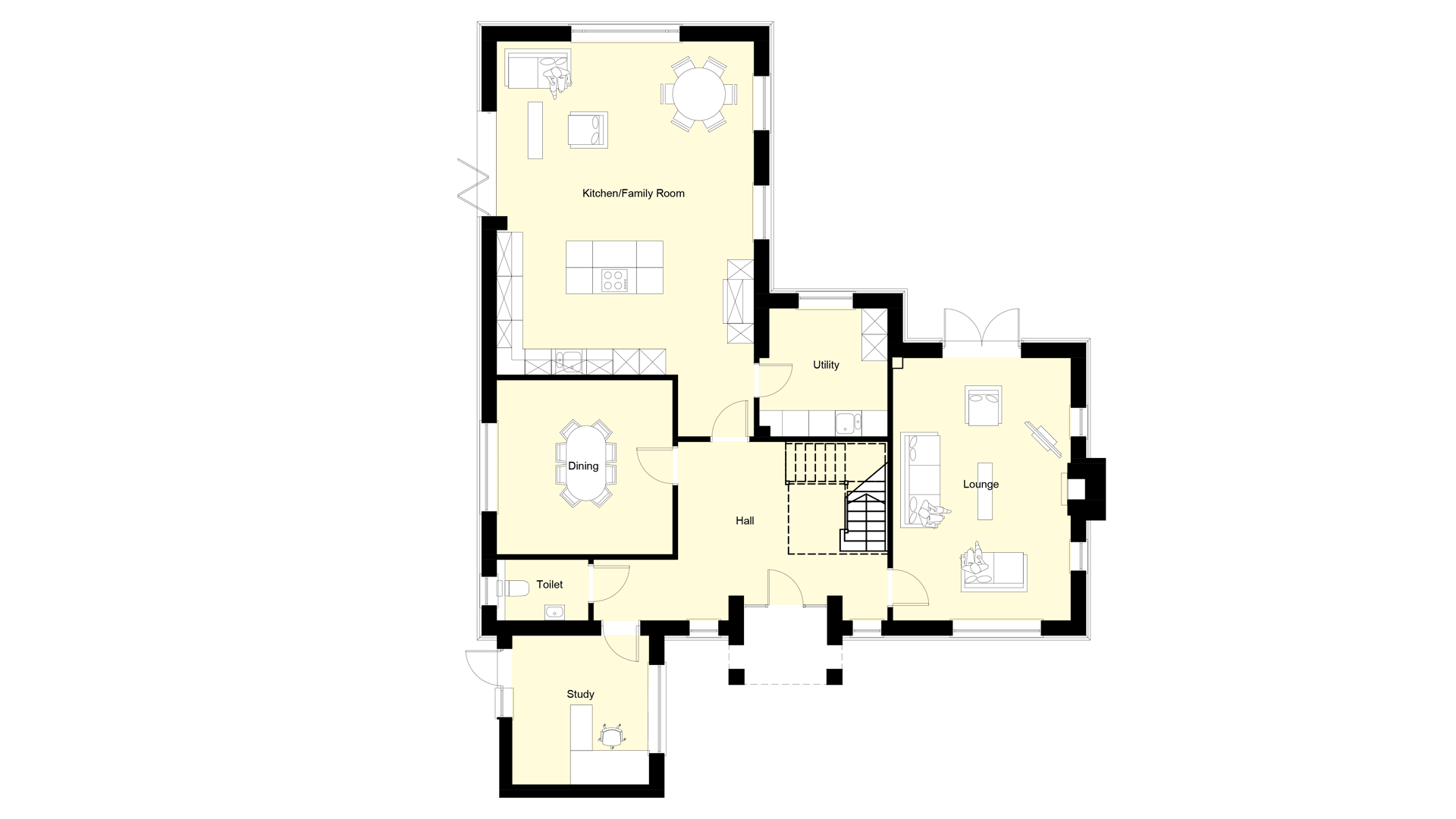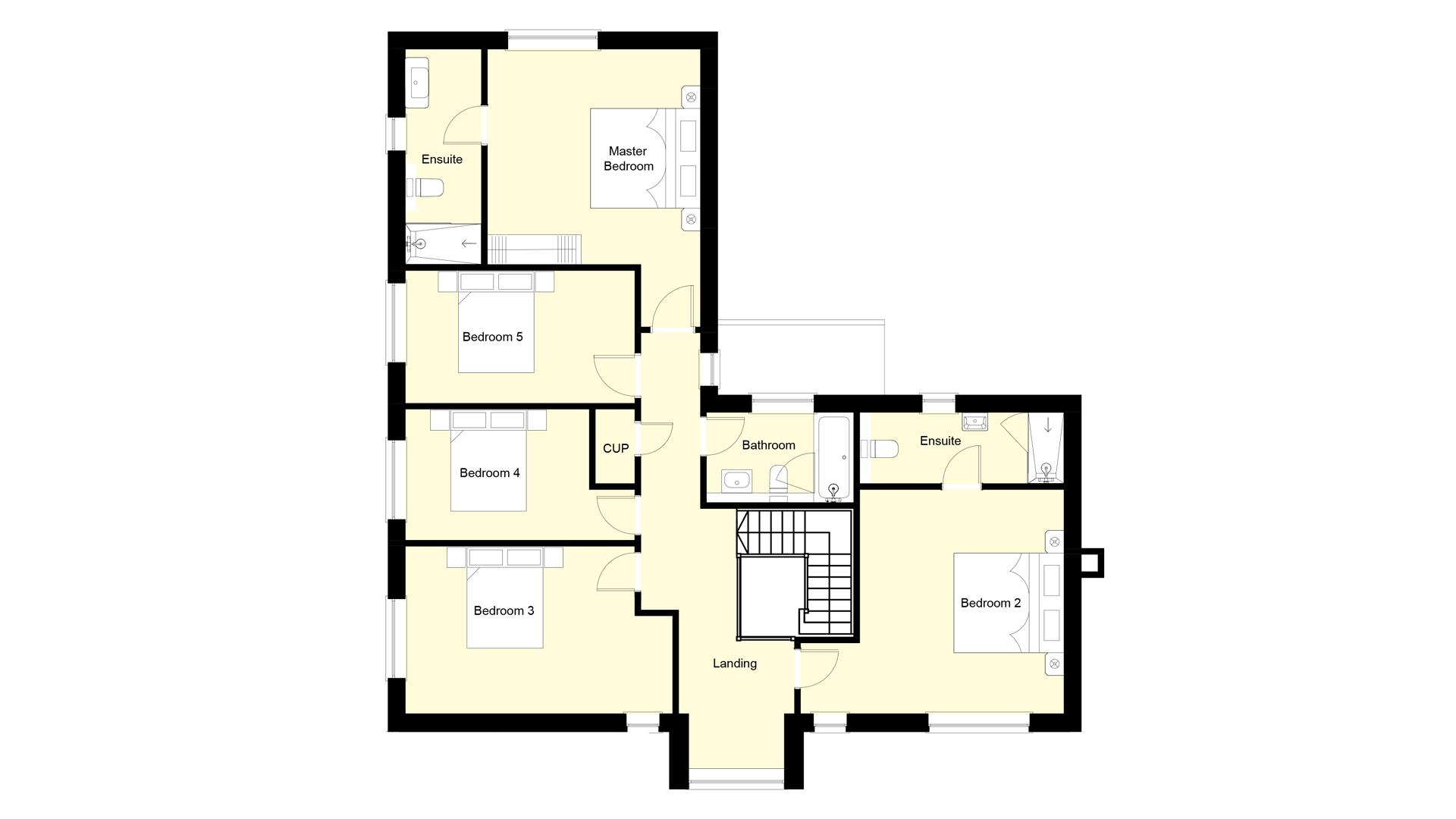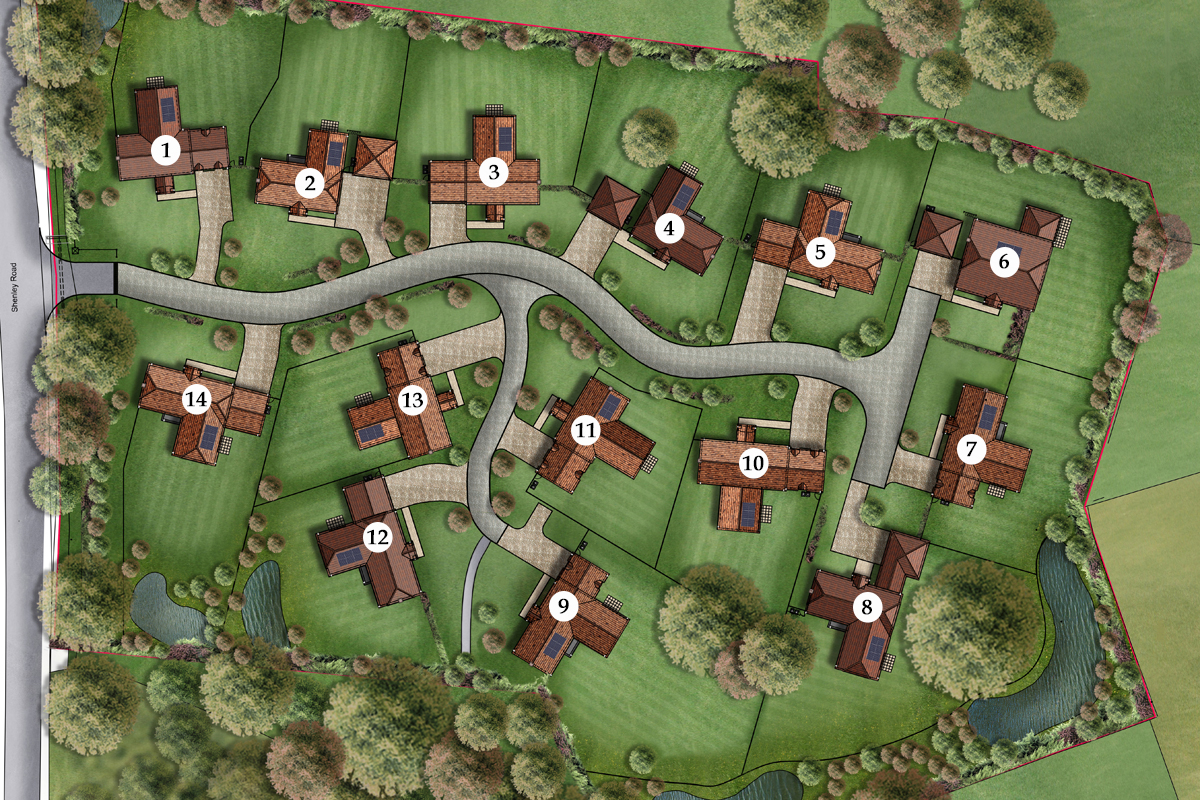Plot Specification
- 5 Double bedrooms
- Open plan kitchen/family room
- Separate living, dining, and utility rooms
- Integrated kitchen appliances
- Stone kitchen worktops
- Underfloor heating to ground floor
- Fully carpeted and tiled - ceramic tiling
- Study
- Wet room showers – 2 ensuites, 1 shared bathroom
- Sonos music system
- ABB home automation for lighting and heating
- Oak internal doors
- Private parking and Double electric garage
- Landscaped garden
- Floor plans
- Location
- Video tour
Shenley Road, Headcorn, Kent TN27 9JD
There is currently no video tour for this property.
